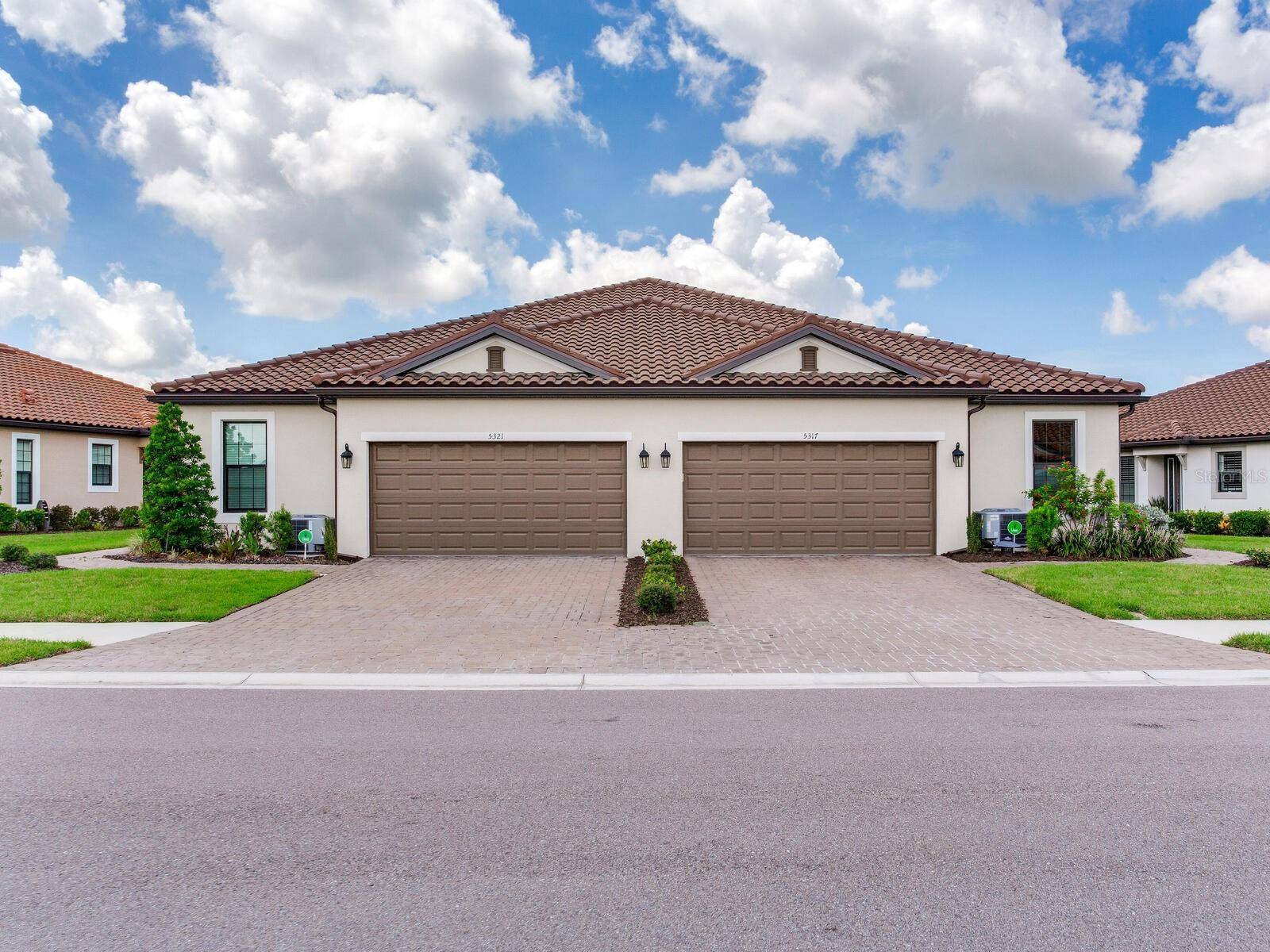OPEN HOUSE
Sat Jul 12, 12:00pm - 3:00pm
UPDATED:
Key Details
Property Type Single Family Home
Sub Type Villa
Listing Status Active
Purchase Type For Sale
Square Footage 1,582 sqft
Price per Sqft $242
Subdivision Artisan Lakes Esplanade Ph Iv Subph A, B,
MLS Listing ID TB8399830
Bedrooms 2
Full Baths 2
Half Baths 1
Construction Status Completed
HOA Fees $1,470/qua
HOA Y/N Yes
Annual Recurring Fee 5880.44
Year Built 2022
Annual Tax Amount $4,859
Lot Size 5,662 Sqft
Acres 0.13
Property Sub-Type Villa
Source Stellar MLS
Property Description
As you enter, you'll be captivated by the bright and airy open floor plan, perfect for entertaining guests or enjoying peaceful moments at home. The gourmet kitchen is a chef's dream, showcasing exquisite Level 5 quartz countertops, luxurious 42" upper cabinets, and a top-of-the-line gas appliance package. Under-cabinet LED lighting casts a warm glow, enhancing both functionality and ambiance for your culinary creations.
The versatile designated study serves as a perfect media room, cozy reading nook, or productive home office, all while ensuring privacy with stylish pocket doors. Imagine waking up in your tranquil primary bedroom, where serene views of the conservation area greet you each morning. The en-suite bathroom boasts a frameless shower enclosure and a generous walk-in closet, complete with a customizable organizer to meet your unique needs. Guests will appreciate the comfort of their own private bathroom connected to the second bedroom.
Throughout the villa, enjoy a wealth of upgrades, including elegant tile flooring, impact windows for enhanced safety and energy efficiency, and an insulated garage door with convenient keyless entry. The extended screened patio invites you to bask in the glorious Florida weather, while the acrylic sealed garage floor and modern light fixtures add a touch of sophistication.
Located in the vibrant Artisan Lakes community, indulge in resort-style amenities like sparkling pools—just a short golf cart ride away—as well as state-of-the-art fitness centers. The community offers a plethora of daily activities and social events, making it easy to engage with neighbors and form lasting friendships. With seamless access to major highways, you're just a short drive from the best shopping, dining, and entertainment that Sarasota and Tampa have to offer.
This villa is more than just a home; it's a lifestyle of luxury and convenience waiting for you to embrace. Don't miss your opportunity to own this upgraded gem in Esplanade, Palmetto, Florida—where your dream retreat awaits!
Location
State FL
County Manatee
Community Artisan Lakes Esplanade Ph Iv Subph A, B,
Area 34221 - Palmetto/Rubonia
Zoning RESI
Rooms
Other Rooms Den/Library/Office
Interior
Interior Features Ceiling Fans(s), In Wall Pest System, Kitchen/Family Room Combo, Open Floorplan, Solid Surface Counters, Split Bedroom, Tray Ceiling(s), Walk-In Closet(s), Window Treatments
Heating Central, Natural Gas
Cooling Central Air
Flooring Tile
Fireplace false
Appliance Dishwasher, Disposal, Dryer, Exhaust Fan, Gas Water Heater, Microwave, Range, Refrigerator, Tankless Water Heater, Washer
Laundry Laundry Room
Exterior
Exterior Feature Lighting, Sidewalk
Parking Features Driveway, Garage Door Opener
Garage Spaces 2.0
Community Features Clubhouse, Community Mailbox, Deed Restrictions, Dog Park, Fitness Center, Gated Community - No Guard, Golf Carts OK, Park, Playground, Pool, Sidewalks, Tennis Court(s)
Utilities Available BB/HS Internet Available, Cable Available, Electricity Connected, Natural Gas Connected, Sewer Connected, Water Connected
Amenities Available Clubhouse, Fitness Center, Pickleball Court(s), Playground, Pool, Spa/Hot Tub, Tennis Court(s)
View Trees/Woods
Roof Type Tile
Porch Enclosed, Rear Porch, Screened
Attached Garage true
Garage true
Private Pool No
Building
Lot Description Conservation Area, Landscaped
Entry Level One
Foundation Slab
Lot Size Range 0 to less than 1/4
Builder Name Taylor Morrison
Sewer Public Sewer
Water Public
Architectural Style Mediterranean
Structure Type Stucco
New Construction false
Construction Status Completed
Others
Pets Allowed Breed Restrictions, Cats OK, Dogs OK, Yes
HOA Fee Include Cable TV,Pool,Internet,Maintenance Structure,Maintenance Grounds,Recreational Facilities
Senior Community No
Ownership Fee Simple
Monthly Total Fees $490
Acceptable Financing Cash, Conventional, VA Loan
Membership Fee Required Required
Listing Terms Cash, Conventional, VA Loan
Special Listing Condition None
Virtual Tour https://www.propertypanorama.com/instaview/stellar/TB8399830




